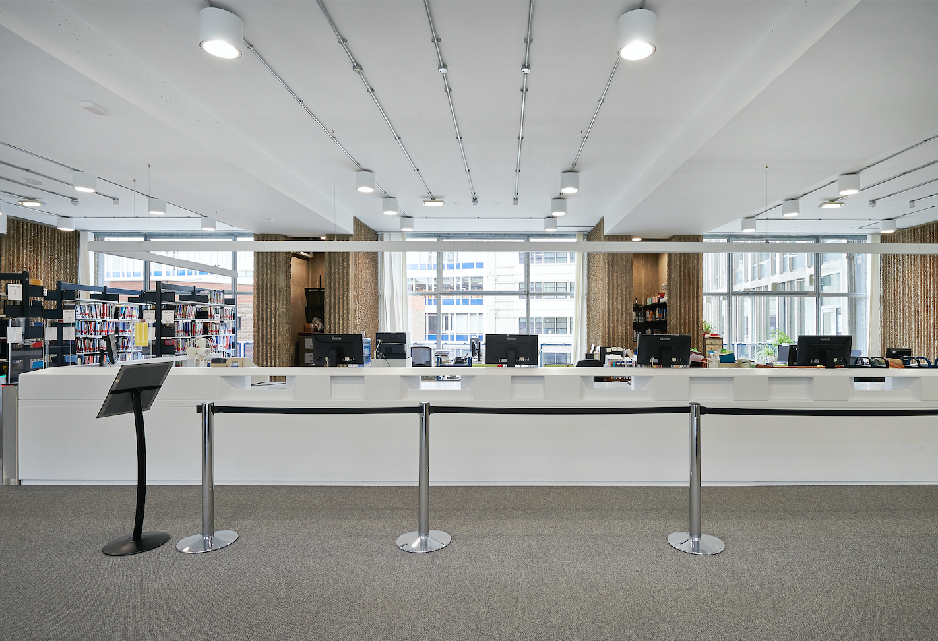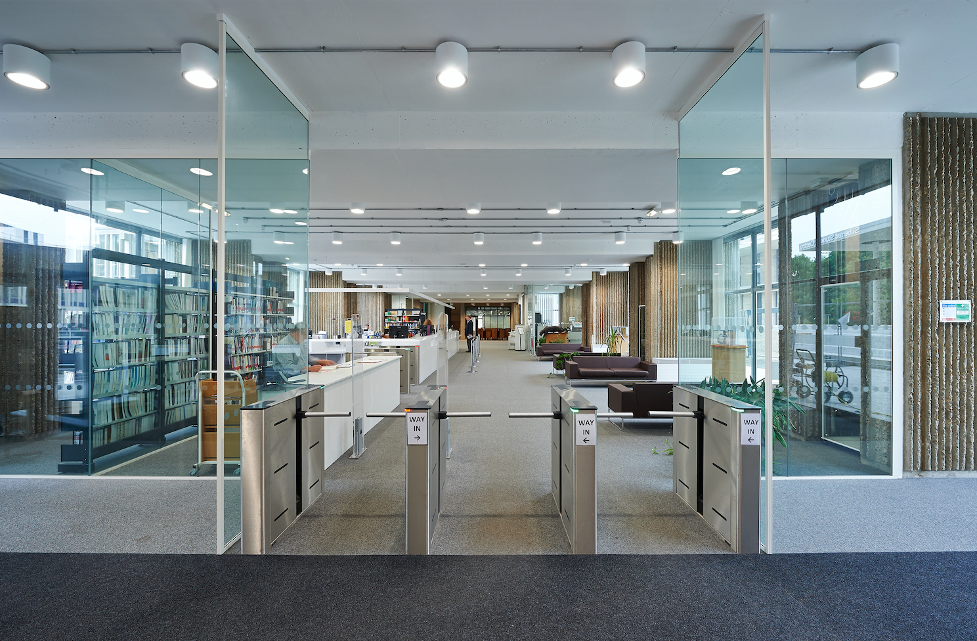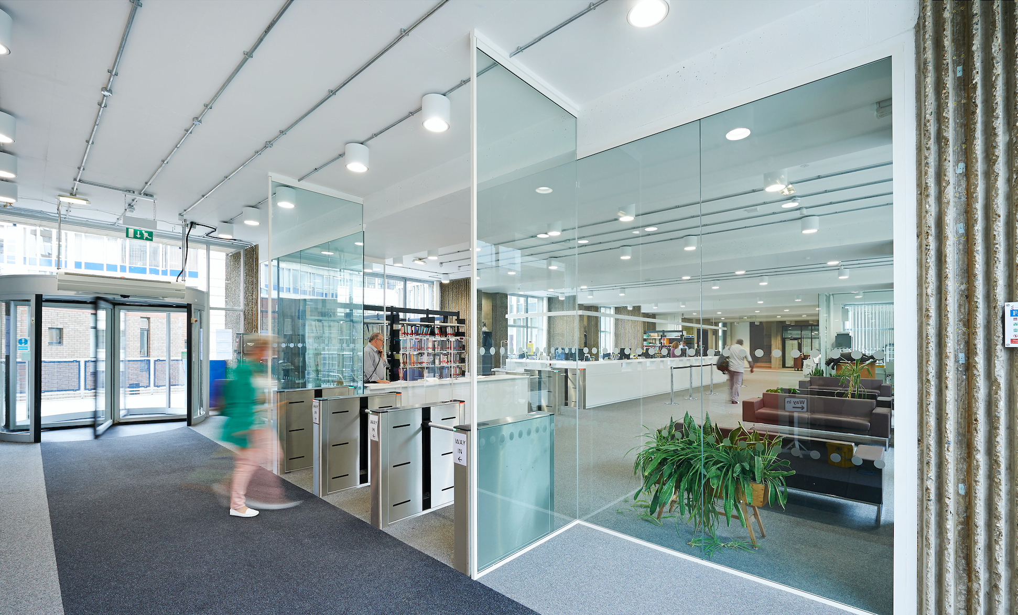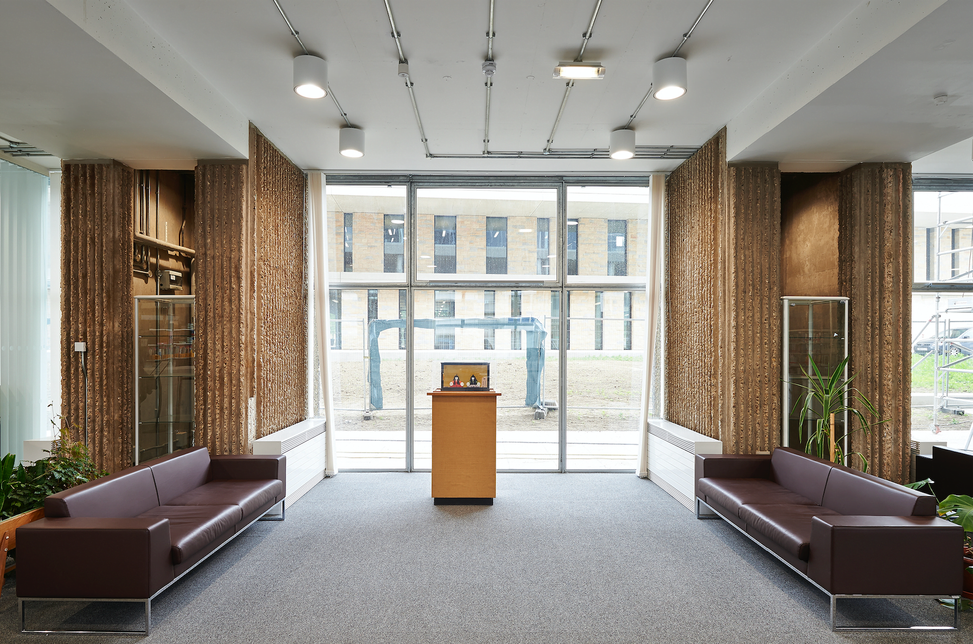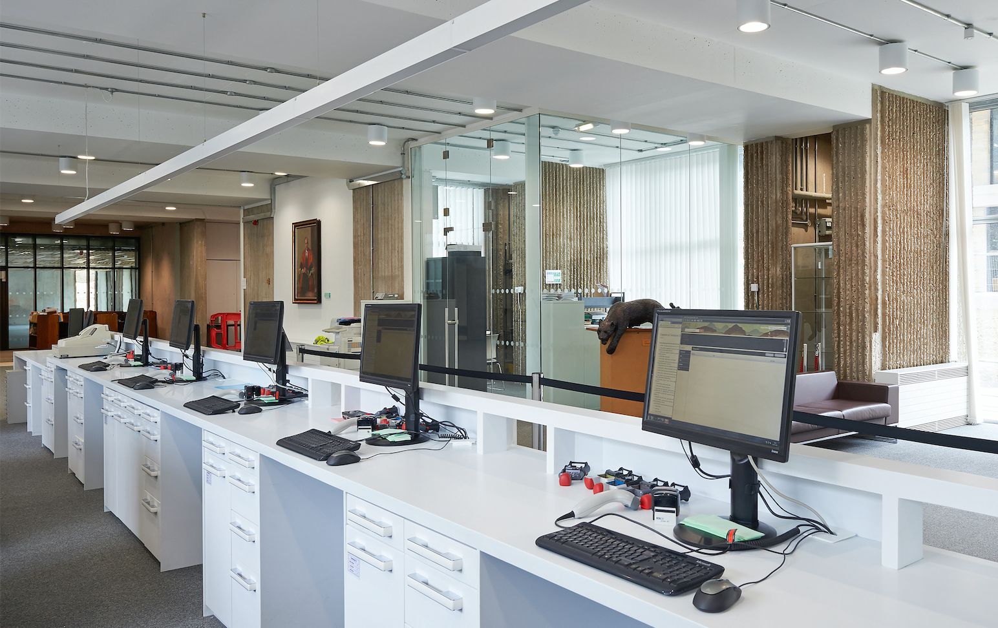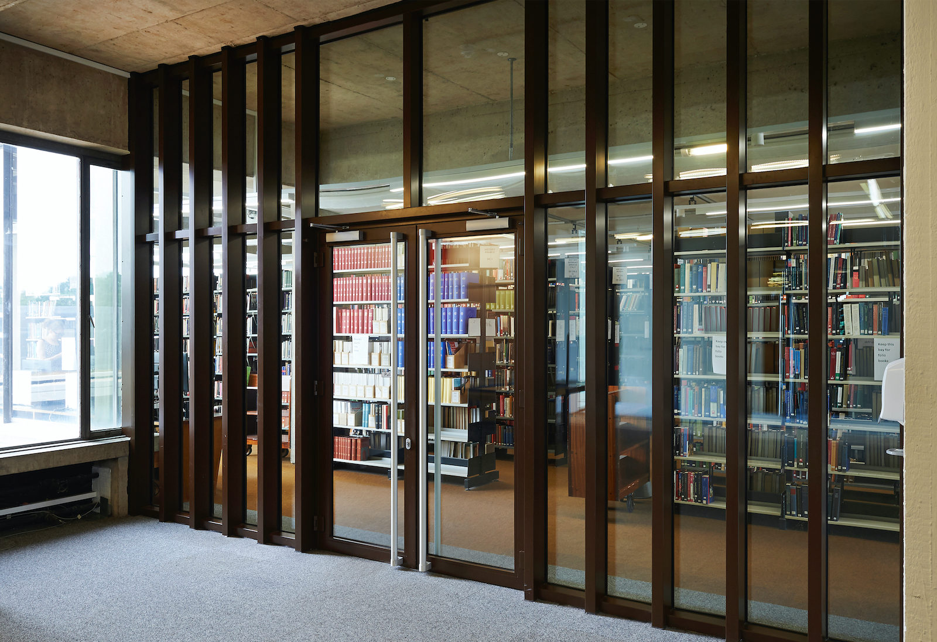The refurbishment of the iconic ‘brutalist’ Albert Sloman Library at the University of Essex is situated in the heart of the campus.
What Did The Job Involve?
This project involved the refurbishment of the iconic Albert Sloman Library at the University of Essex and fire compartment improvement works on the upper levels of the building. It is situated in the heart of the campus. Created by architect Kenneth Capon in the 1960’s and described as ‘Brutalist’, its architecture was designed to link social and educational space and to encourage a sense of community.
Located on the ground floor podium level, the library underwent a significant upgrade including a new entrance and draft lobby, large reception desks, entrance barriers and offices.
The existing heating system was replaced with a modern efficient system and the lighting was upgraded significantly improving luminance levels throughout the space.
New fire-rated glass partitions were erected on the second, third, fourth and fifth floors as part of the building’s improved fire strategy. New flooring and sympathetic redecoration of the library provided the finishing touches giving the University a new modern working environment.
What Were The Challenges?
The building was located within the middle of the campus which provided a challenge to the arrangement of deliveries. This required significant forward planning.
Services to the building had to be maintained throughout the works to avoid disruption to other areas of the building.
The existing full storey-height windows had to be removed and replaced without compromising security or causing extensive damage. The windows and finishes were designed to co-ordinate with the existing fair-faced concrete structure.
Beardwell’s Added Value
Daily liaison and planning with university staff ensured minimal disruption to the building users. Local labour and sub-contractors were used throughout the project.
