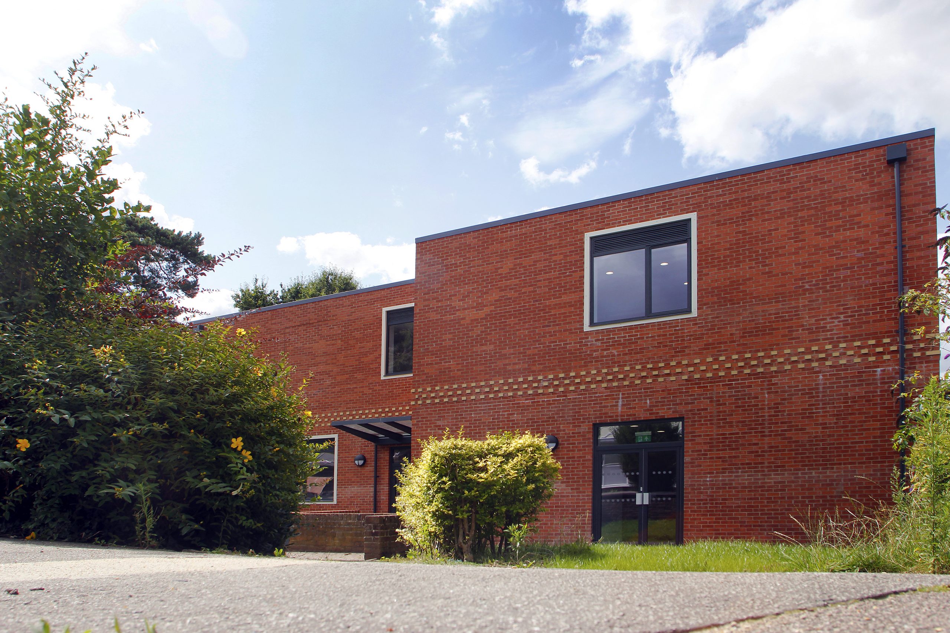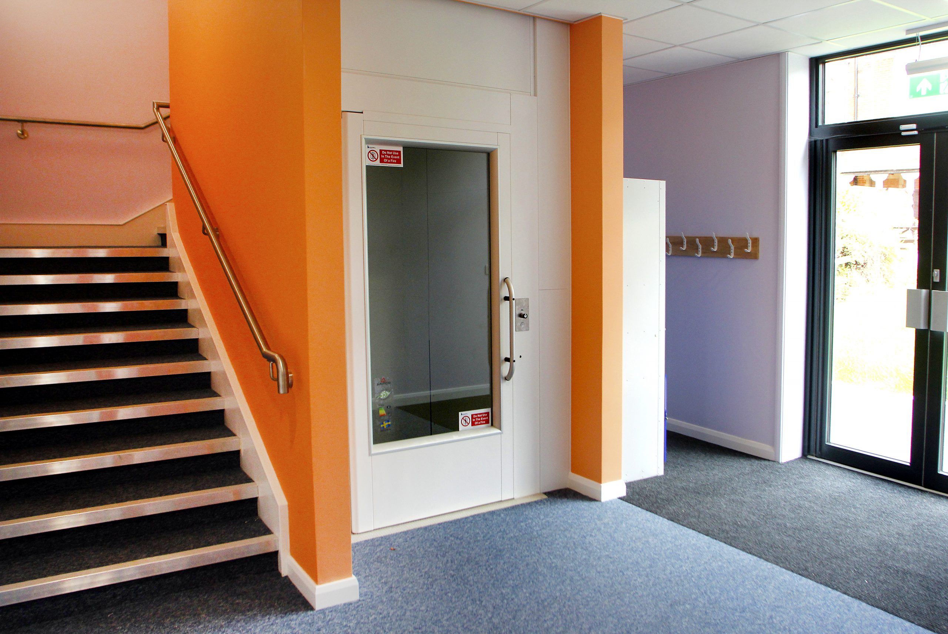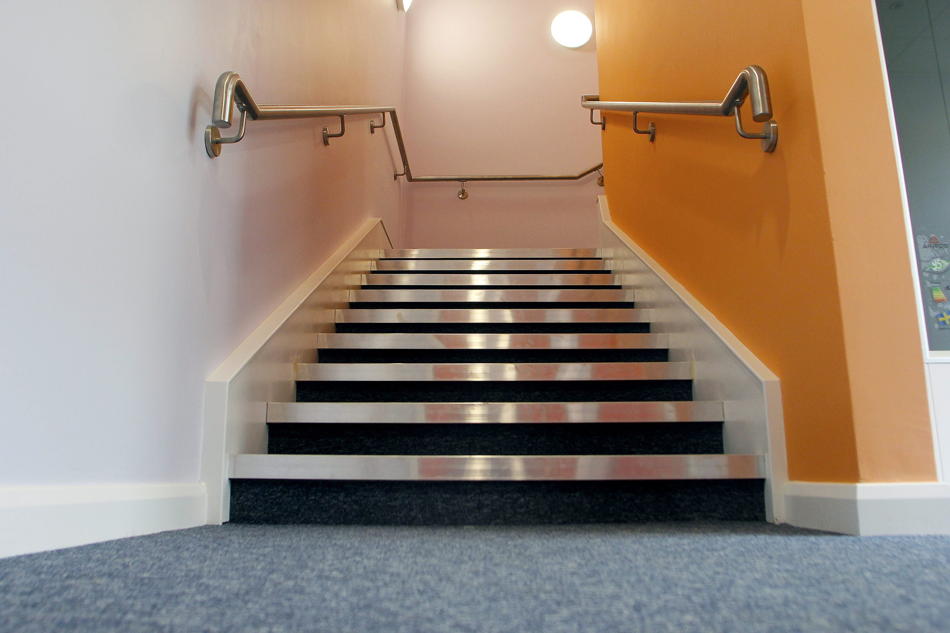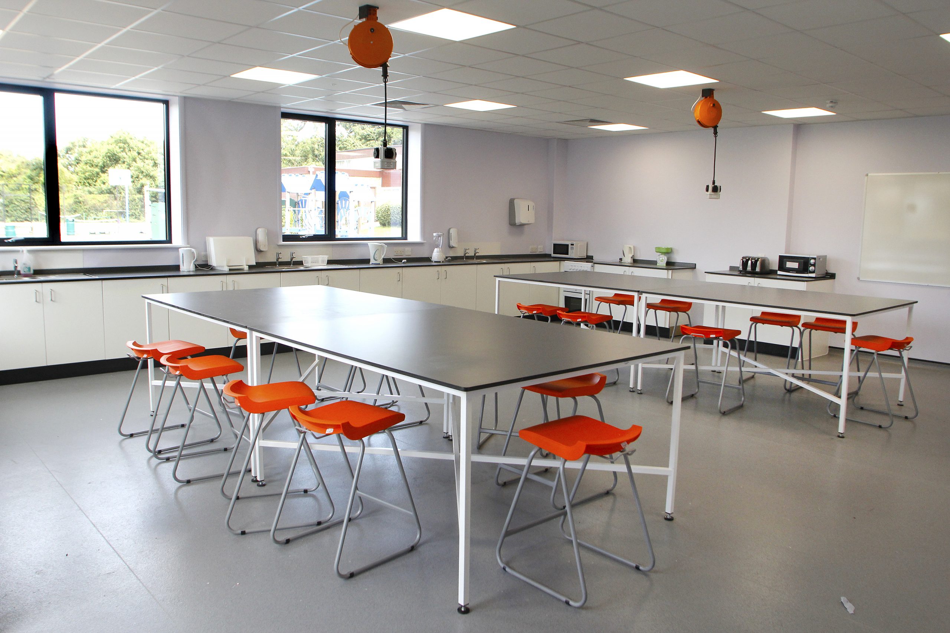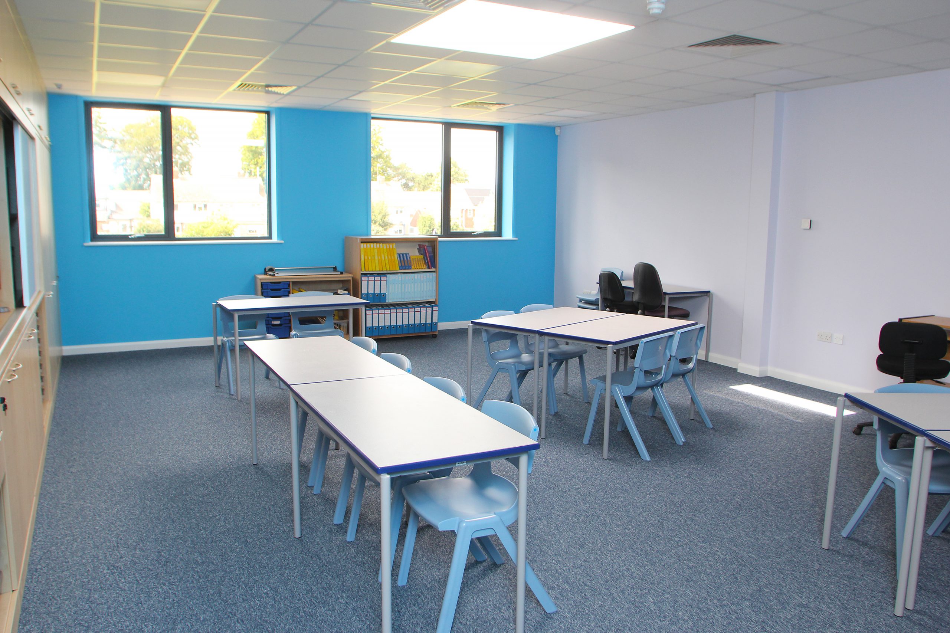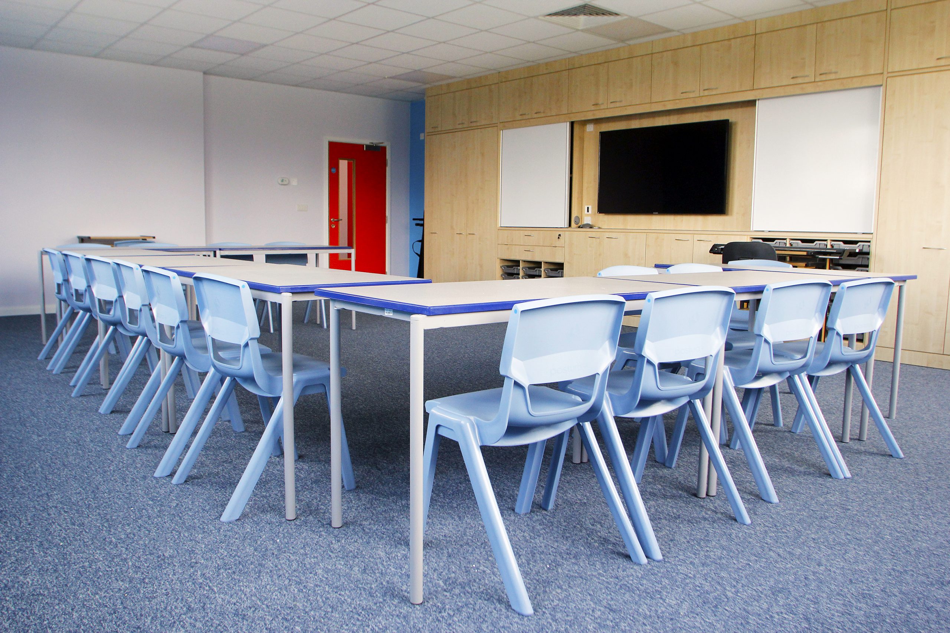Procured through our framework contract with Essex County Council we were appointed following a mini-competition to design and build a new two-storey building providing 5nr new classrooms, storage, WC’s and associated external works. The project included the removal of 3nr old RL units and the refurbishment of a classroom and toilet area in the old school building.
What Did The Job Involve?
This was a design and build secured on the Essex Construction Framework. Kingswode Hoe is a special school in Colchester. The brief was for the provision of a new teaching block incorporating new FT, Music and DT rooms and 2 no. general classrooms and the refurbishment of classrooms and a WC within the school. Design was managed by Beardwell and commenced at Stage 1. This included the completion of all surveys, building control approval, achievement of planning permission and scheduled monument consent.
The constraints of the site included avoiding undue disturbance to the ground, ensuring that external treatment was sympathetic to the existing buildings and avoiding encroachment onto the existing playing fields.
The 600 m2 building comprises a 40 T steel frame supported on traditional deep strip footings, with concrete ground and upper floor supported on a steel deck. The external walls are predominantly brick/block cavity walls. A platform lift provides disabled access to the first floor.
The project was delivered on time and budget.
What Were The Challenges?
Construction required working alongside archaeologists from CAT. This was managed smoothly with the ‘finds’ including roman coins being shown to the pupils.
The project was located on a tight occupied school in a residential area. Access to the site was only possible through the existing school carpark and so to avoid significant disruption we provided a temporary car parking area to the rear of site which was used by the School. The shared access had to be managed throughout the school day.
Being a live special school at both primary and secondary level there were a lot of inquisitive pupils. A secure boundary was formed and strict access arrangements applied.
The electrical power to site had to be upgraded without disrupting ongoing operations.
Beardwell’s Added Value
A temporary car park was provided to limit disruption. We also refurbished the Forest School shed without charge and organised site visits for pupils at various stages. This allowed the school to incorporate aspects of the project into the curriculum, including history and design technology.
The school had never had a ‘prom’ and following discussion, we raised in excess of £2,000 to help fund this event.
In addition, we volunteered staff to help at the summer fete where we facilitated various events including being soaked in the ‘stocks’.
