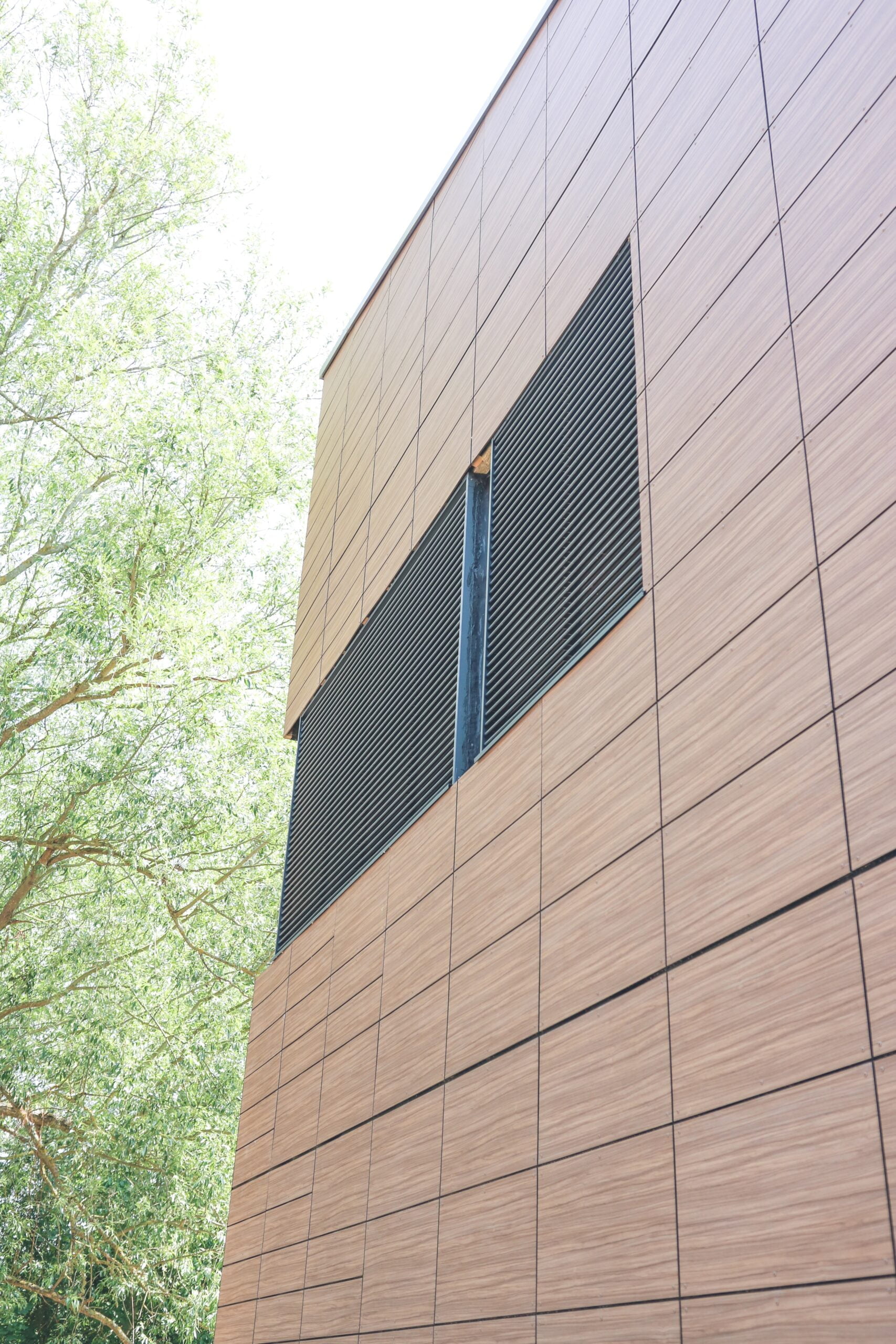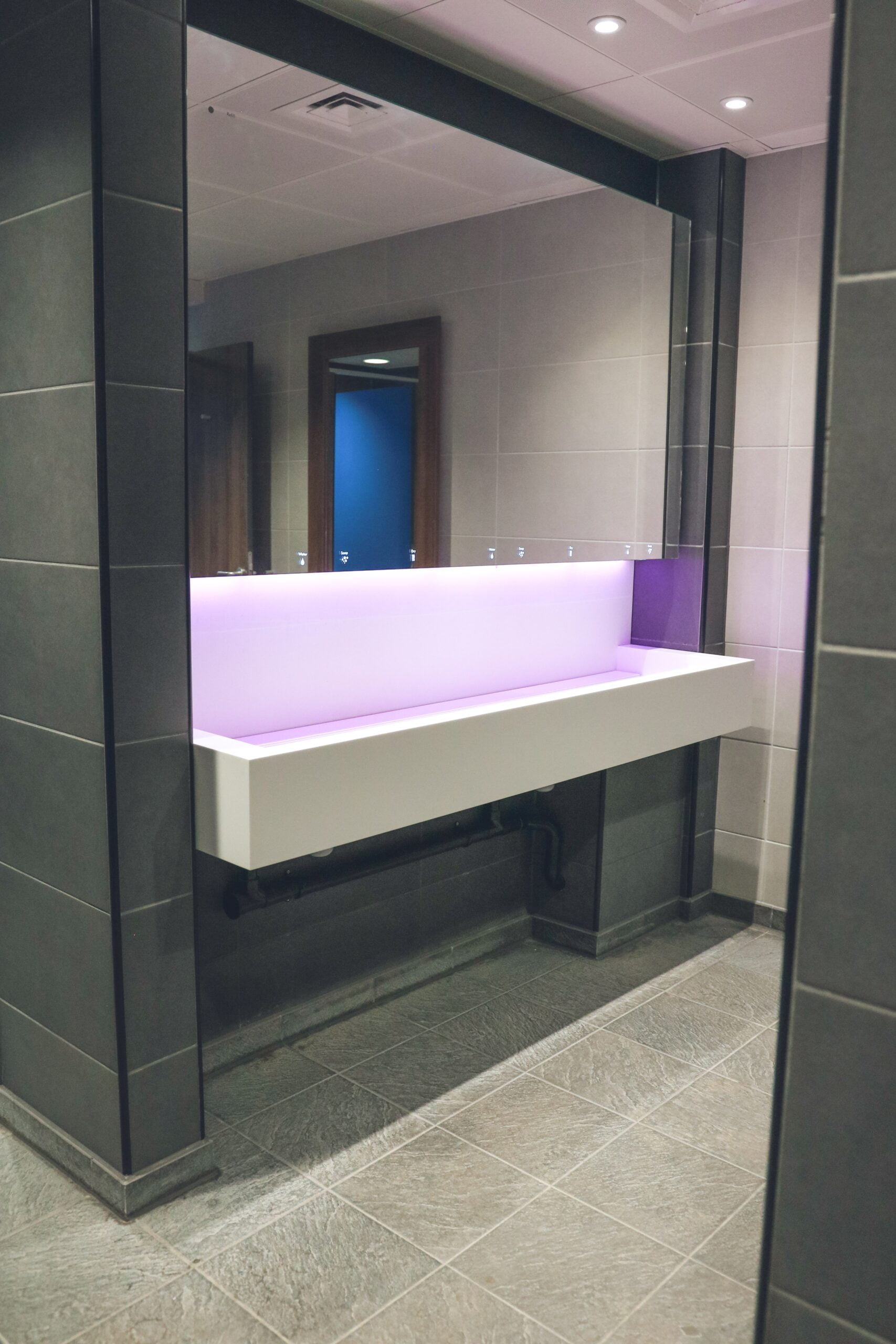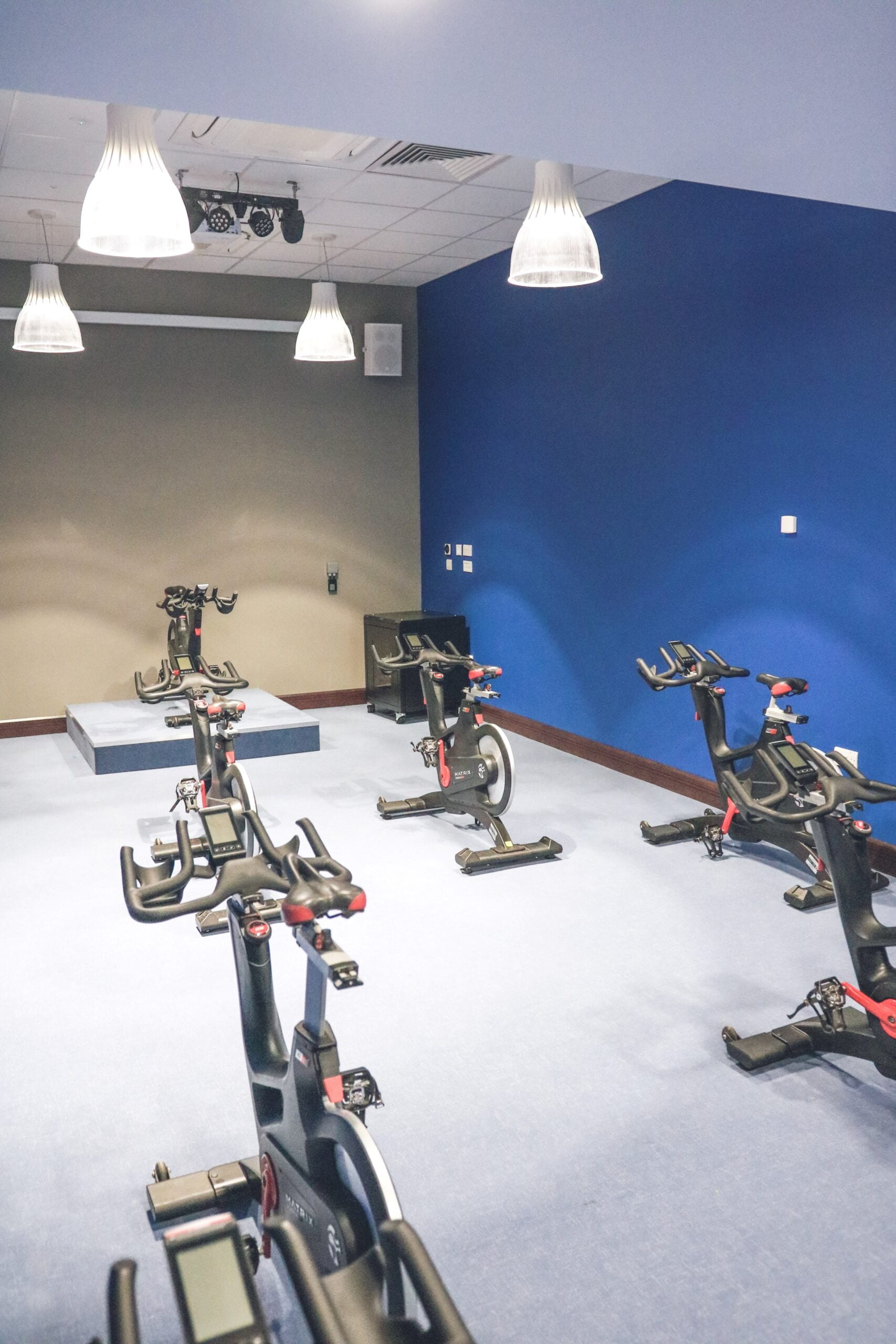Seven-phased alteration and extension project at Kingfisher Leisure Centre in Sudbury.
What Did The Job Involve?
The project comprised seven phases of work commencing with a new extension to the rear of the leisure centre including temporary wet change facilities. Once this was completed further phases included the alteration and refurbishment of the gym, dry and wet change areas and some limited external works.
The new extension comprised piled foundations, a steel frame and a mix of precast, metal decking and concrete infill floors. The extension is connected to the existing building at each level. The roof was a metal built-up system with flat and slated areas adjoining the existing. A new staircase was provided together with a platform lift. The extension included a new dance studio.
The changing areas were completed stripped out and refurbished. The existing gym was enlarged and a new spin studio formed. The AHUs were replaced and new MEP services were provided throughout.
What Were The Challenges?
The connection of the new extension to the existing structure was complicated with differing levels and inaccurate as-built information which became apparent after demolition works. The steelwork and timber joisting were adjusted on-site to suit.
The extension was located very near an outflow and a large pond. Method statements were adapted to suit and crane siting and access routes were clearly defined.
It was a requirement to keep the pool and centre open and functioning at all times and this was achieved without any interruption to supplies or services provided.
The COVID pandemic interrupted the progress of the work. We swiftly adapted our working procedures and protocols allowing the project to continue.
Beardwell’s Added Value
Marshall support was provided to a client-sponsored charity cycling event.
Maintenance works were completed for the centre without cost.



