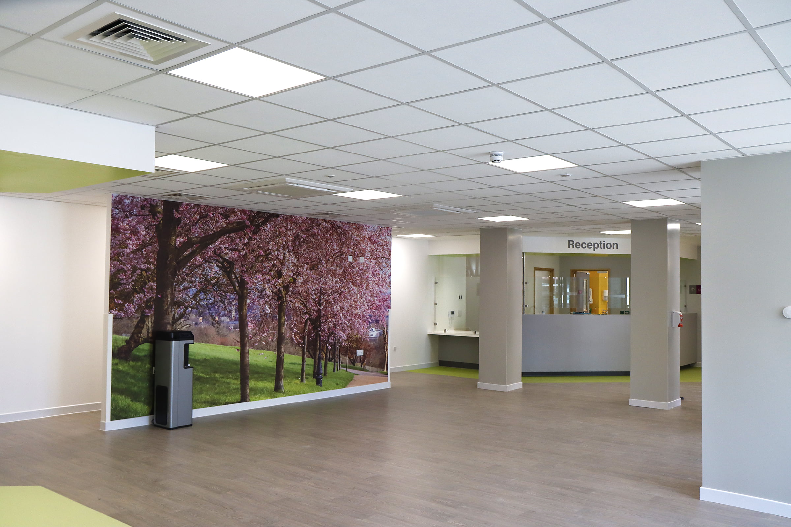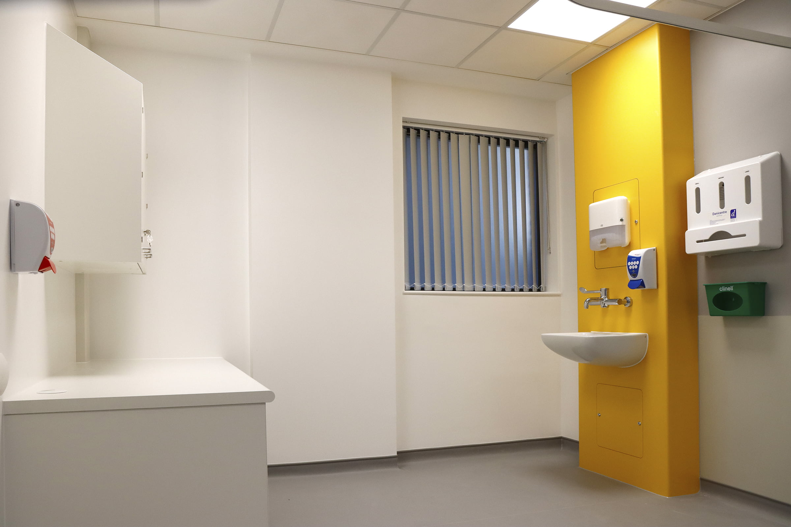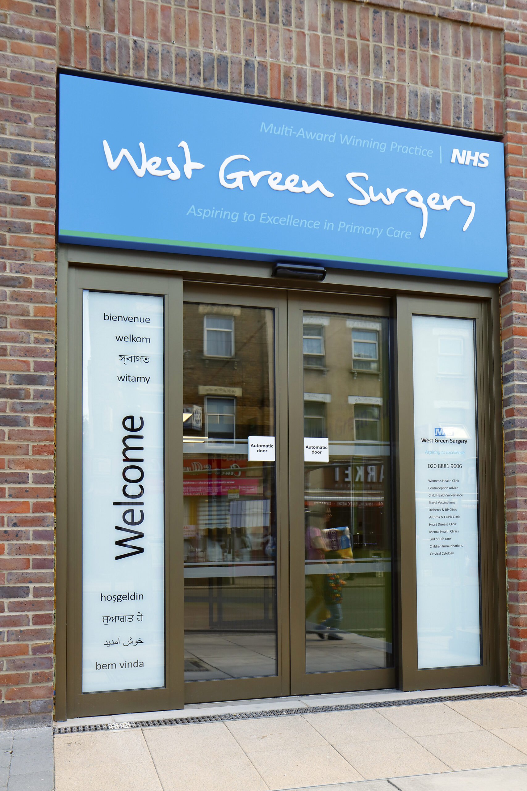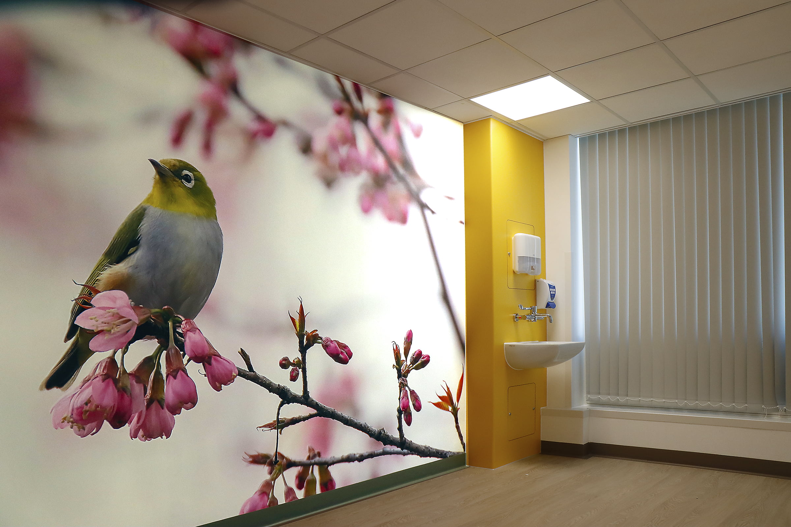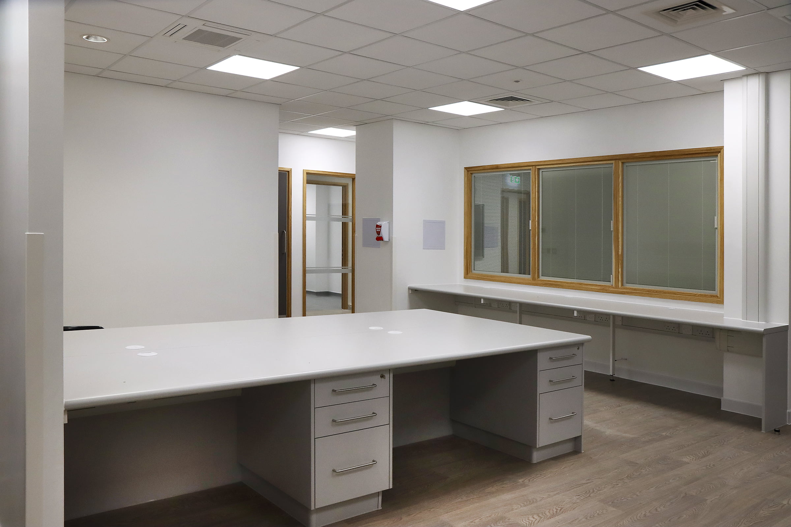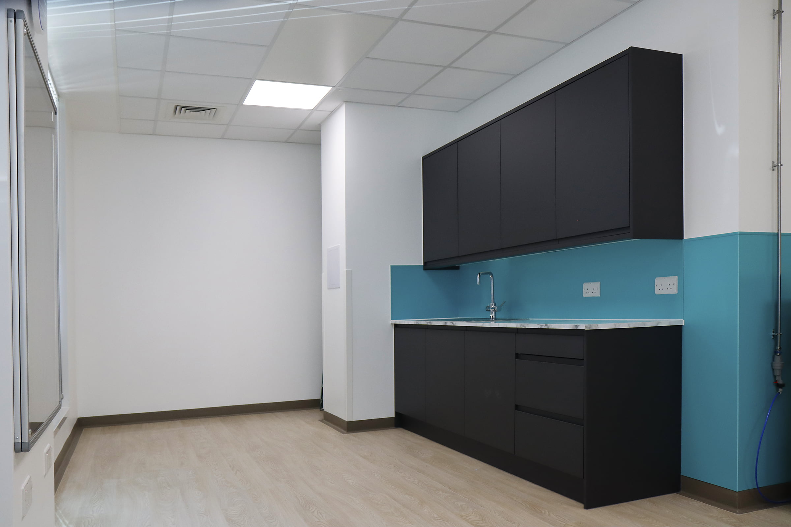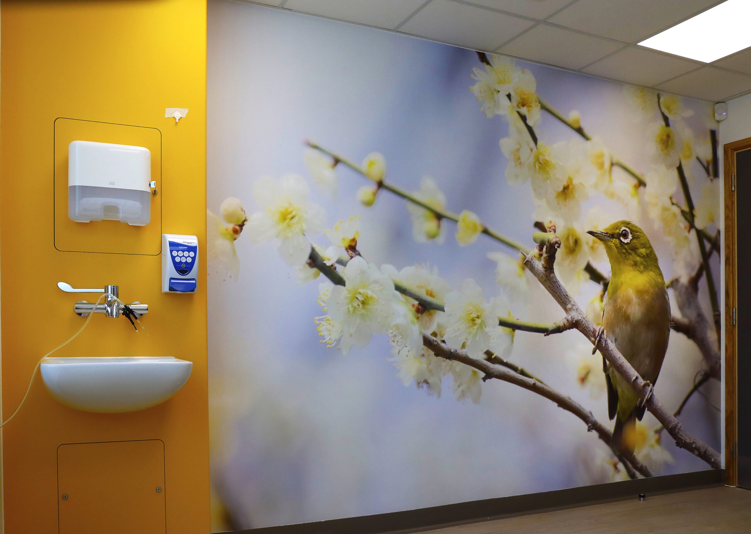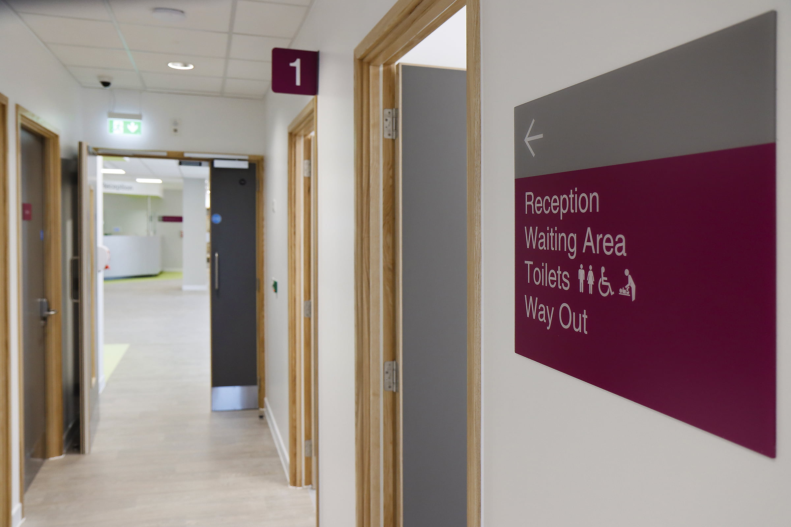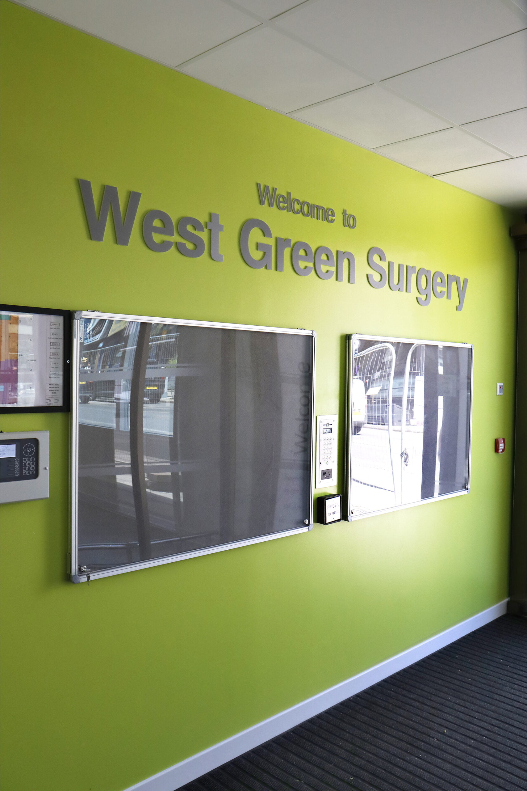Green Lanes Medical Centre, in the heart of Haringey. A full footprint development from a multi-storey carpark into a Medical Centre
What Did The Job Involve?
The project involved the fit-out of shell and core ground floor space of a multi-storey residential development, into a Medical Centre in the heart of Haringey. The fit-out scope included: Internal partitions, doors, suspended and MF Ceilings, structural steelwork, floor finishes, reception area and desk, mechanical and electrical installations, NHS Data Systems, Infection control, Minor Surgery Treatment Rooms, Fixtures and Fittings, Fixed Furniture, Medical FF&E
What Were The Challenges?
The project was a full footprint development. The site was constrained by a footpath to 2 sides, a residential development to the rear and LuL exclusion zone to the other side of the building. This meant that there was no space for any site accommodation and welfare. Being a city centre site, the access to the building was particularly challenging. The only access to and from the site was via the patient entrance doors and a secondary doctor’s entrance. There was a no loading zone to the footpath and the road had a bus lane between 7am and 10:30am. This meant that all deliveries had to be carefully scheduled and the foot path had to remain open at all times. The delivery loads had to be sized in a way that they could be unloaded and distributed into the building. An additional challenge that was encountered on this project was the incorporation of the base builders needed to insulate the first-floor slab soffit. The programme and sequence of works had to change to allow for this works to be undertaken at the same time as the floor to ceiling partitions and the high-level Mechanical and Electrical 1st fix was being installed. The management of the programme and on-site coordination had to be adaptable to allow for the third party works to be carried out in conjunction with the project contractors. All parties had equal access and the amount of disruption to the fit out works kept to a minimum, whilst not effecting the completion of the residential units above.
Beardwell’s Added Value
Throughout the project we supported the local community. A community display board was erected within the on-site welfare. This board highlighted local businesses, charities and health & wellbeing services. we feel that it is important to encourage the local business, as this benefits the local economy, as well as helping to protect the local environment.
