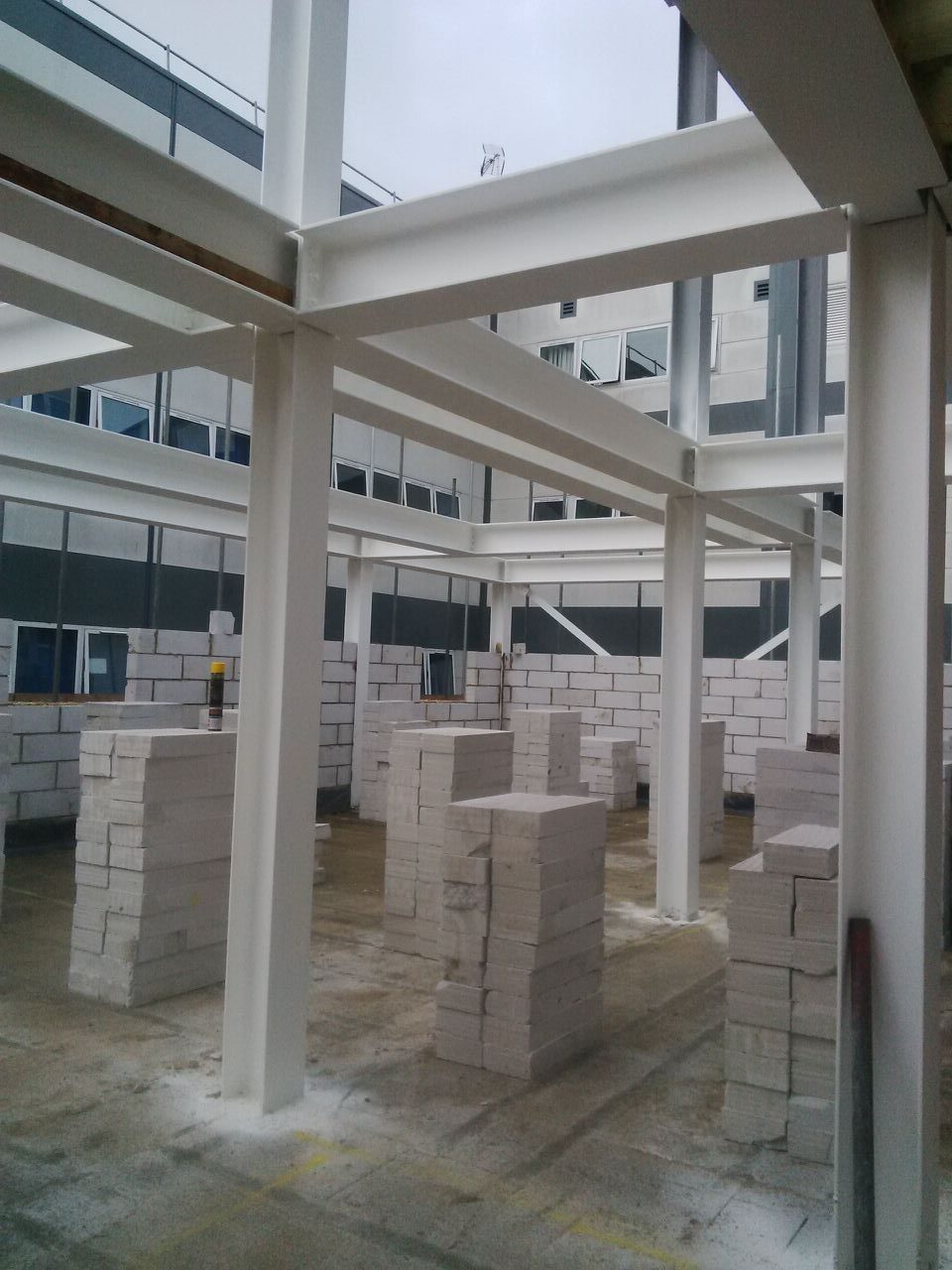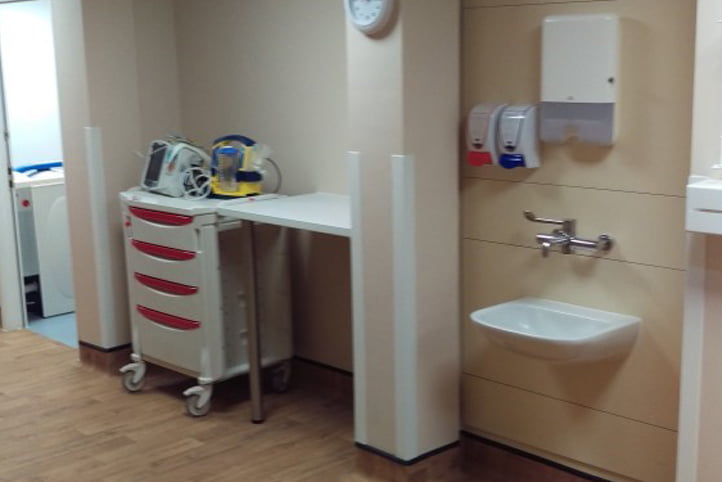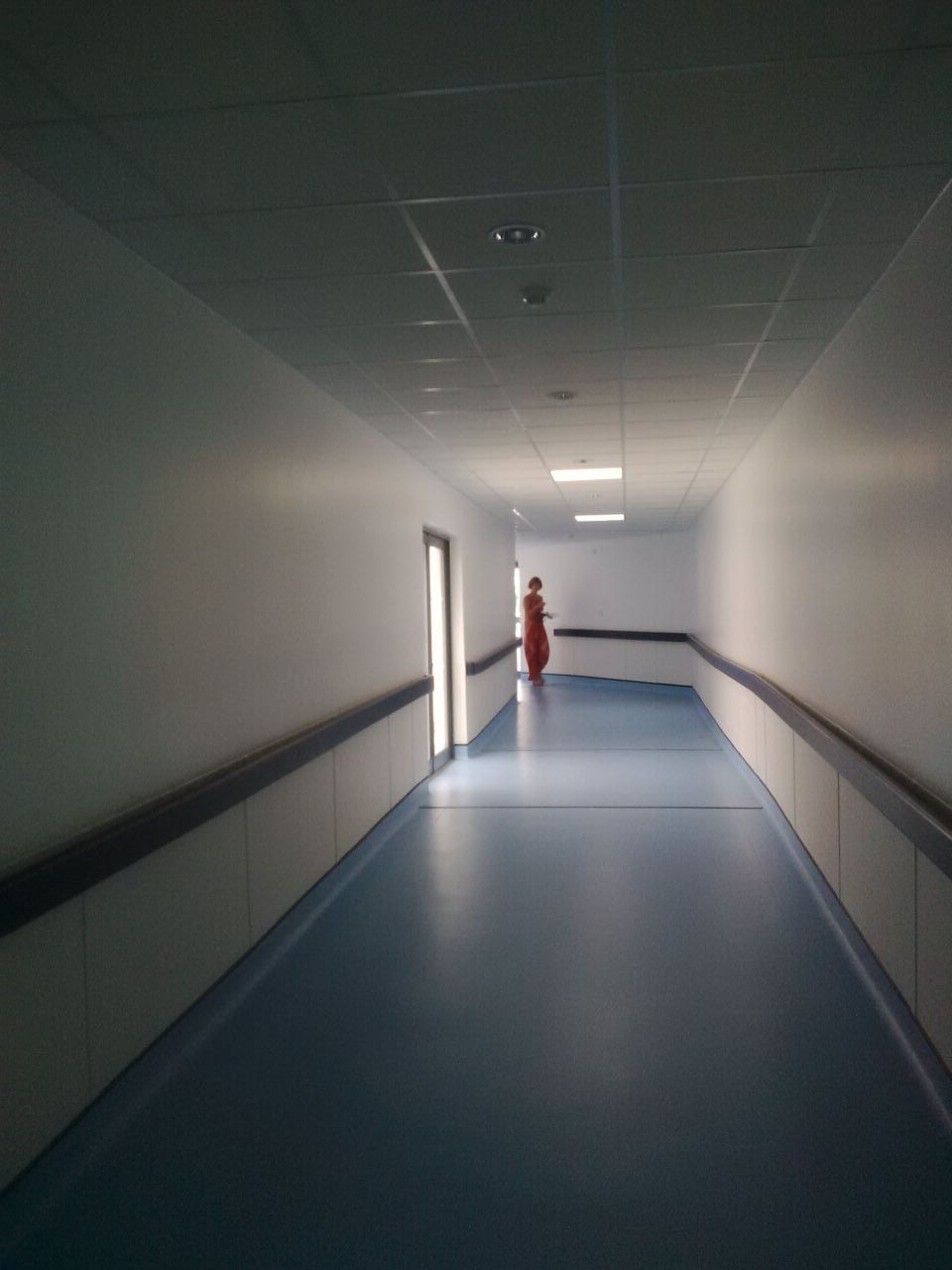Basildon Hospital, like many others, suffers a major spike in admissions during the winter period. This project was conceived to alleviate some of the demand for beds at this critical time. The majority of these admissions are elderly people and thus the project was known as the Fraility Ward.
What Did The Job Involve?
This project involved the refurbishment of Laindon Ward, the construction of a new link and a New Build Two Storey ‘Frailty’ Ward in the centre of Basildon Hospital.
The new buildings were comprised piled foundations, structural steel frame, trespa and timber cladding and a coloured render.
The new Fraility Ward will be used to treat elderly adult patients. On the ground floor there are 10 bed spaces, along with office accommodation, reception and a therapy area.
What Were The Challenges?
Following commencement of the project the design of the new build element of the project was entirely revised. Numerous changes were incorporated including revisions to foundations, the steel frame and consequently mechanical and electrical designs.
Due to the location of the building within the hospital grounds access was extremely difficult with only a narrow entrance to the working area.
The majority of the work was undertaken adjacent to live wards meaning careful planning and programming were required.
Beardwell’s Added Value
We worked with the project team to initiate changes that would aid the project programme and cost.
Local labour and sub-contractors were used throughout the project.
Two apprentices were used on the project.




